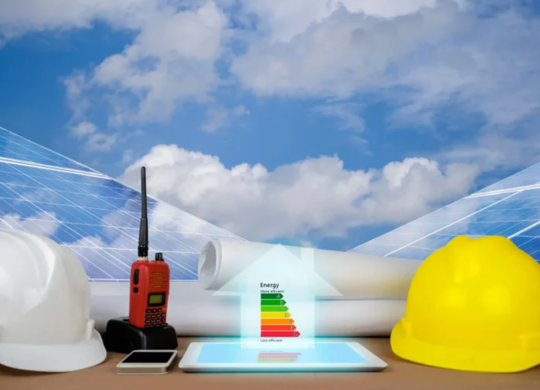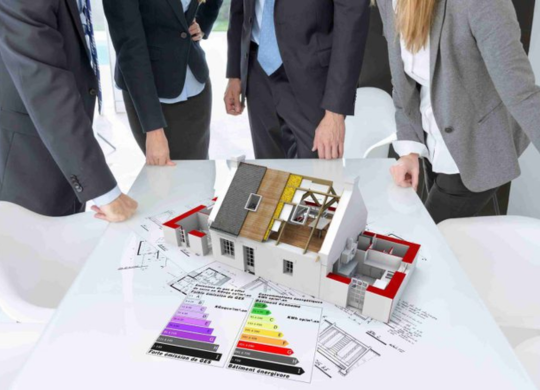FlucsPro

Sophisticated tool for analysing combined artificial and natural light-levels for daylight harvesting.
FlucsPro offers two key lighting design and analysis functions:
- Performs lumen and glare design calculations to work out required electric light fittings based on user defined lighting conditions criteria
- Point-by-point analysis of light levels for artificial light, daylight or a combination of the two using a calculated or user defined luminaire layout
Both can be carried out for a room or group of rooms.
- Calculate number of electric light fittings required in a room
- Quick early-stage analysis before testing in greater detail in RadianceIES
- Significantly reduces time taken to design and analyse lighting schemes
- Investigate Indoor daylighting conditions & determine Daylight Factors & Light Levels
- Detailed point-by-point simulations for both artificial & natural light
- Compare against LEED, BREEAM, and other industry thresholds
- Produce images of daylight levels, daylight factors and threshold analyses
How it works
Lighting Design
- Select the room or group of rooms to analyse
- Set reflectance values for the room surfaces
- Specify luminaires and lamps to use
- Set your required design criteria (illumination level, working plane height etc.)
- Include wall thickness as a margin correction value
- Perform design calculations
- Number/position of required fittings are automatically displayed and populated in the 3D model
Lighting Analysis
(from a FlusPro design calculation or use a scheme specified in LightPro)
- Select the room or group of rooms to analyse
- Set the reflectance values for the room surfaces
- Include / exclude fitting information
- Set the analysis options and perform point-by-point calculations
- Review your results – either as Daylight Factor or Lighting Level values
- Define the daylight threshold you want to test against if required
Data Entry Options
Lighting Design
- Scope defined by selected room or group of rooms
- Reflectance values defined for room surfaces
- Specify required lighting conditions: illuminance, maintenance factor, optional limiting glare index
- Working plane heights can be set
- Optional constraints on layout can be set: snap to ceiling grid, max number of fittings, offsets / spacing limits (length, width or both)
- Specify luminaires and lamps to use
- Edit the provided database of lamps and luminaires using LightPro if required
- Lighting Analysis (from a FlusPro design calculation or use a scheme specified in LightPro)
- Analysis scope defined by selected room or group of rooms
- Reflectance values defined for room surfaces
- Task areas can be defined within room surfaces or working planes
- Working plane heights can be set
- Calculation grid size can be adjusted
- Include / exclude light fitting information
Analysis Options
Lighting Design
- Lumen and glare calculations
Lighting Analysis
- Artificial or natural lighting calculations, or both
- User defined thresholds or benchmarks
- Illuminance or Luminance
- Horizontal, vertical or semi-cylindrical illuminance
- Default daylight zenith luminance for a CIE standard overcast sky
- Inter-reflection calculations can be turned on (choice of simple average value or full progressive radiosity) or turned off
- Option to break larger light fittings into smaller areas based on calculation grid size
- Optional use of shading surfaces:adjacent buildings, topographical shades, local shades
- Define the daylight threshold you want to test against if required
Output Options
Lighting Design
Displays calculated luminaire arrays:
- Select one rectangular layout from a choice of viable options
- Displays reasons why array fails the design calculations if applicable
- Gives average lighting level and glare index for selected array
- Number/position of required fittings are automatically displayed and populated in the 3D model
Lighting Analysis
Results are given for artificial lighting, daylighting or a combination of the two. Display of artificial and daylight levels can be toggled independently – when both are on the default daylight zenith luminance is used for converting daylight factor to illuminance.
- 3D model visualisation of Light Level plots
- Select rooms to display
- Select room surfaces, working planes and task areas to display
- Display as contour lines, false colour, threshold or as grey-shaded grid cells
- Foot Candle or Lux options
- 3D model visualisation of Daylight Factor plots
- Select rooms to display
- Select room surfaces, working planes and task areas to display
- Display as contour lines, false colour, threshold or as grey-shaded grid cells
- Display of Light Levels and Daylight Factors can be toggled independently
- Summary Table showing minimum, maximum and average levels, plus uniformity and diversity information
- Threshold Table showing individual room threshold levels and building area-weighted % above threshold
- Results easily exported, copied or printed for use in client reports
Source:- https://www.iesve.com/software/virtual-environment/flucspro
Our Services
We’re here to help and answer any question you might have.
Free Consultation About RDT Design Technologies LLP
Testimonial
"Our experience with RDT Corp has been outstanding. They delivered a customized solution that addressed all our requirements and exceeded our expectations. Their commitment to excellence is evident in everything they do."

"RDT Corp provided us with a comprehensive IT strategy that perfectly aligned with our business goals. Their proactive approach and attention to detail have made a significant impact on our company's growth. Their services are worth every penny."

"RDT Corp's expertise in digital transformation helped us streamline our processes and boost productivity. Their team is incredibly knowledgeable and always goes the extra mile to ensure our needs are met. We're thrilled with the results!"







