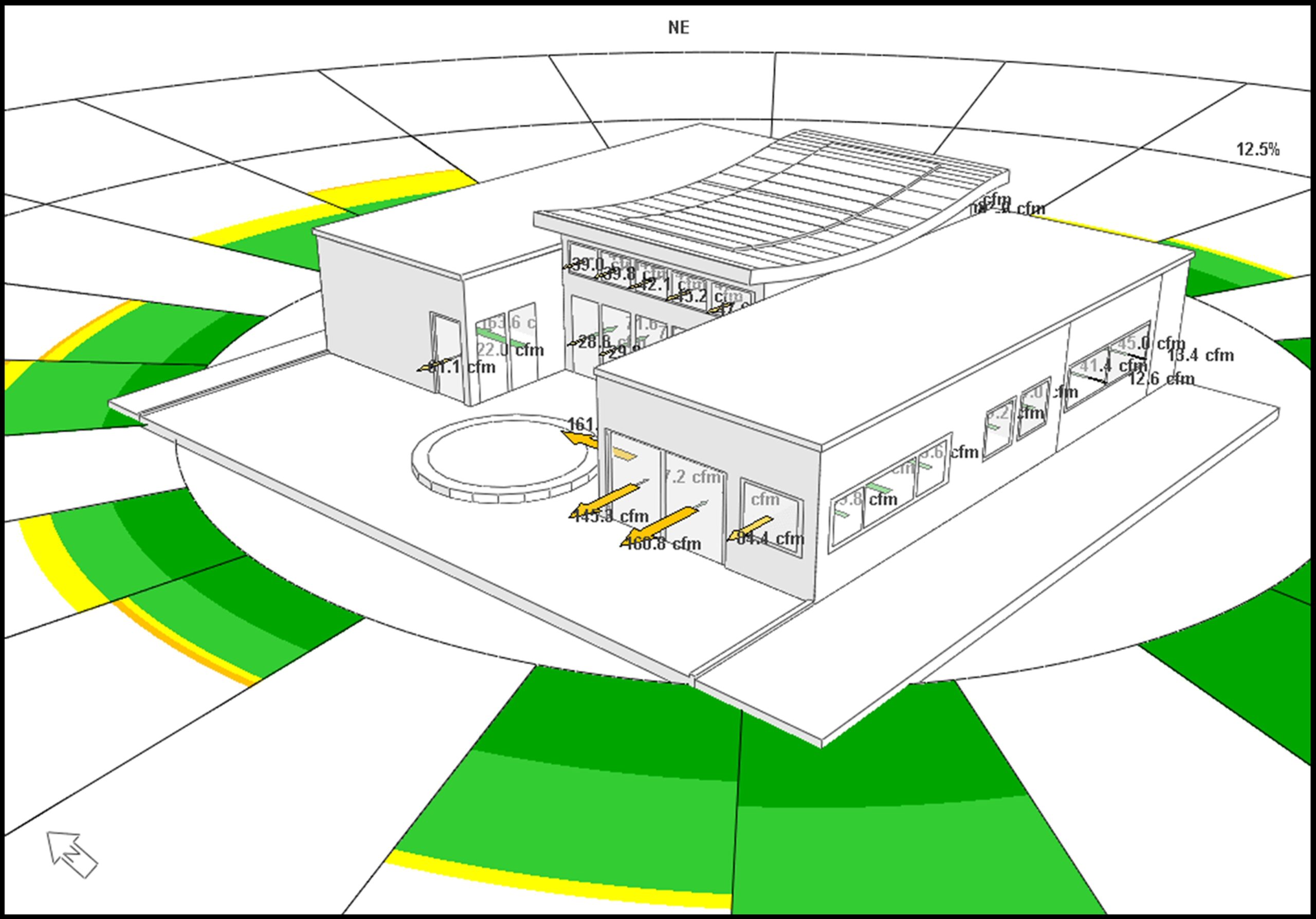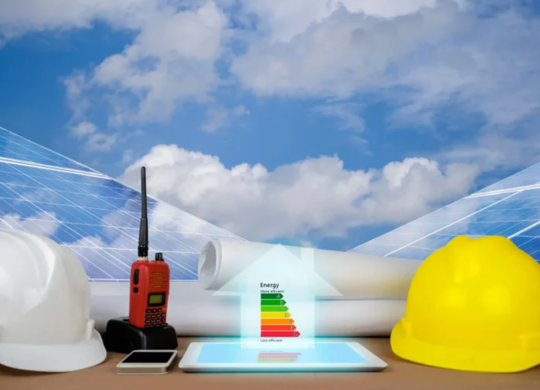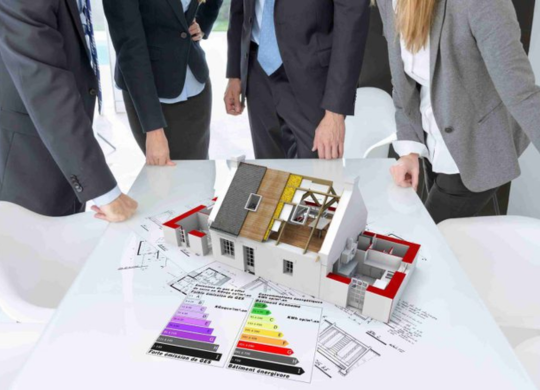MacroFlo

Simulate air flow driven by wind pressure and buoyancy forces using a fast multi-zone thermo-fluid solver.
Flow of air throughout a building, and the movement of heat or coolth, impacts building performance greatly. Airflow is influenced by a number of natural and mechanical means and the interaction of HVAC systems forced air movement with naturally occurring airflow is an essential pre-requisite to accurate simulation of energy usage. Validated and accredited for use in all IESVE’s code compliance and voluntary rating system offerings MacroFlo integrated with ApacheSim drives the global push to Net Zero.
- Demonstrate how to reduce the need for air conditioning using natural / mixed-mode strategies.
- Analyse all aspects of bulk airflow: infiltration, natural ventilation, facade design, mechanical ventilation.
- Simulate air flow processes over different periods – from a single day to as long as a year.
- Evaluate feasibility of strategies such as: single-sided ventilation, cross-ventilation, whole-building ventilation, chimneys, opening controls and window opening category.
MacroFlo incorporates models of:
- Problems involving any combination of infiltration, natural ventilation and mechanical ventilation.
- External wind pressure based on empirical data derived from wind tunnel experiments
- Warmer air rising through building via stack effect (buoyancy)
- Flow characteristics of infiltration via ‘cracks’
- Flow characteristics of a variety of window types
- Flow characteristics of large openings
- Two-way flow through any openings internally or to outside
- Resistance due to grilles and wall friction rayleigh instability modelling how cool air ‘falls’ as it interacts with rising warmer air
Studies using MacroFlo can provide:
- Evaluation of natural ventilation solutions
- Evaluation of ventilation control strategies
- An understanding of the performance of double-skin façades
- Analysis of room temperature statistics in naturally ventilated buildings
- Predictions of air velocities through openings analysis of HVAC systems where the building is used as a return air pathway
For each opening MacroFlo calculates:
- Volume flows in and out
- Mass flows in and out
- Effective free area for air flow
- Aggregated air flows for each room
Visualisation of the results of the MacroFlo assessment is essential to understand how bulk airflow is influencing building performance:
- The effect on building and system thermal performance, and the weather data used to drive the simulation can be viewed
- MacroFlo results are displayed by the Virtual Environment results analysis programs Vista and VistaPro
- Results are accessed via graphical views of the building, allowing interrogation of data at a hierarchy of levels: building, room, surface, opening
- Vista and VistaPro displays graphs, tables, monthly summaries, ranges or user-specified synopses
- Results from MacroFlo include arrows showing airflow in and out of the building and wind rose settings for any time of the year
- Multiple results can be displayed simultaneously or aggregated
- Metric and imperial units are available
- Graphical and numerical data can be exported to Excel, Word and other applications
- Predicting the energy performance requires building a virtual representation of all the data associated with the actual building.
This data comes from various sources, directly from a BIM authoring software, or from drawings and data sheets. Entering this data needs to be comprehensive, convenient and efficient, the VE and MacroFlo approaches this with a variety of user-centric approaches:Building geometry passed automatically from ModelIT:
- Room dimensions and connectivity
- Co-ordinates of windows, doors and holes used as MacroFlo openings
- Assignment of opening properties to windows and doors using a simple and efficient editing process based on opening types
Opening properties:
- Wind exposure
- Crack dimensions and flow characteristics
- Free opening area
- Timing and degree of opening
- Opening controls, expressed as functions of weather variables and conditions recorded at any time in any room
- Hourly wind speed, wind direction and external air density from weather file
- Data from ApacheSim and ApacheHVAC building simulation and system thermal parameters can be used
Source:- https://www.iesve.com/software/virtual-environment/macroflo
Our Services
We’re here to help and answer any question you might have.
Free Consultation About RDT Design Technologies LLP
Testimonial
"Our experience with RDT Corp has been outstanding. They delivered a customized solution that addressed all our requirements and exceeded our expectations. Their commitment to excellence is evident in everything they do."

"Our experience with RDT Corp has been outstanding. They delivered a customized solution that addressed all our requirements and exceeded our expectations. Their commitment to excellence is evident in everything they do."

"RDT Corp provided us with a comprehensive IT strategy that perfectly aligned with our business goals. Their proactive approach and attention to detail have made a significant impact on our company's growth. Their services are worth every penny."







