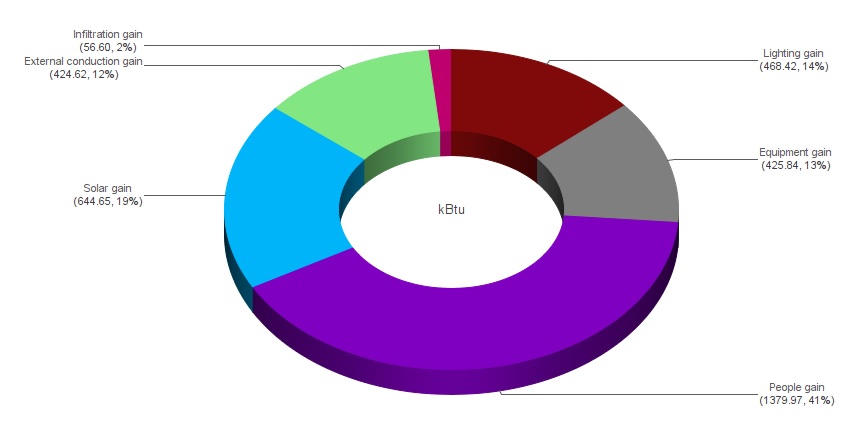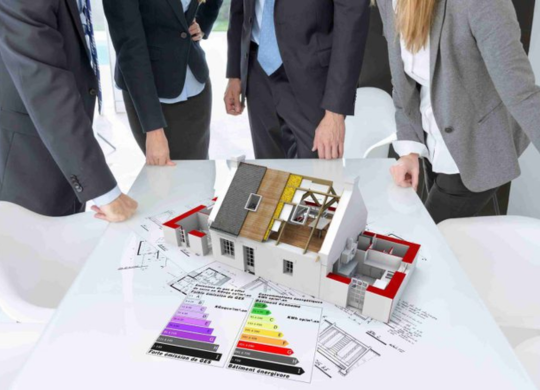Airflow | ASHRAE Loads

ASHRAE Loads
- Idealized central HVAC systems, using the ApacheSystems feature. This allows HVAC systems sizing without needing a detailed central HVAC system. The simple idealized HVAC systems can be selected from a drop-down menu.
- Detailed customizable central plant, with ApacheHVAC. This allows for central/waterside HVAC optimization, varying control scenarios and the ability to undersize or oversize HVAC systems.
ASHRAELoads calculates design day heating and cooling loads using two approaches:
- Simple and fast calculations of heating, cooling and ventilation loads.
- Incorporation of design day peaks into early design stage analysis.
- Uses internationally recognized ASHRAE methodology.
- HVAC systems can be described quickly without detailed schematics.
Heating loads allow for a steady state heat loss calculations to predict the heating requirements for the room, zone, system and building.
Cooling loads calculations are based on the ASHRAE Heat Balance Method, to predict the cooling requirements for the room, zone, system and building. The heat gain calculations can be performed for a selected design day of the week, and for a range of design months.
Ventilation loads can be forced to meet ASHRAE Standard 62.1: Ventilation for Acceptable Indoor Air Quality and ASHRAE Standard 170: Ventilation Standard For Health Care Facilities, or can be based off design inputs. User-defined ventilation inputs include:
- Cfm
- Cfm/ft2
- Cfm/person
Air Change Rates per Hour
Transparency and ease of understanding of the output of loads calculations is essential for all designers hence the results of the calculations can be readily accessed in a number of straight-forward approaches:
ApacheHVAC System Loads & Sizing Report
• Project Summary
• System Plant Sizing Summary
• AHU System and Zone Sizing
• Room/Space Sizing
• Ventilation
The results from these calculations can be interrogated and displayed with customized styles. They can include:
- Room-level cooling load summaries
- Graphical Room Cooling Loads with Outdoor Dry-Bulb Temperatures
- Room Loads Donut Chart
- And much, much more in hourly and monthly tables, charts and graphs
- Tables and graphs can be saved and copied and pasted into other applications (e.g. Word, Excel, etc.)
- Room names can be sorted and displayed in different groupings to simplify and customize results analysis
- Excel output can also be used for sharing with MEP design tools
Inputs to the calculations mirror that required for most other calculations within the VE, this is the advantage of the VE single data model, these include:
- A 3D model from ModelIT, or imported from an external source, see Interoperability.
- Orientation, latitude, longitude and altitude included
- Design weather
- May be selected from the latest version of ASHRAE WDVIEW global weather database
- User-defined outdoor dry-bulb and wet-bulb temperature
- Hourly cooling loads weather from ASHRAE Standard or sinusoidal
- Shading devices (eg. blinds, louvres)
- Can be assigned to glazed constructions
- Can be operated according to a timed profile or to the amount of incident radiation
- Solar shading and solar tracking from SunCast. Shades and adjacent building can impact solar gains and cooling loads.
- Constructions and materials
- ASHRAE 90.1 baseline constructions
- User defined constructions
- Dynamic glazing (electrochromic) and dynamic blinds
- Construction templates from previous projects
- Ground heat transfer modelled using steady state version of KivaTM
- Thermal templates
- Heating and cooling setpoint temperatures, with night-time setbacks.
- Relative humidity setpoints
- Minimum ventilation flow rates
- Internal Gains with hourly variation. Gains may be forced to be ‘on-continuously’
- Schedules/Profiles may include dynamic operation, fixed as per user-input or controlled by external variables (e.g. weather)
- Infiltration (ACPH, cfm, cfm/ft2 or cfm/ft2 of external building façade)
- HVAC Systems
- Generic and simple HVAC systems with ApacheSystems
- Fully detailed HVAC system, see ApacheHVAC, for accurate system sizing
- DHW for hot-water consumption loads. May include solar hot water
Source: iesve.com
Our Services
We’re here to help and answer any question you might have.
Free Consultation About RDT Design Technologies LLP
Testimonial
"Our experience with RDT Corp has been outstanding. They delivered a customized solution that addressed all our requirements and exceeded our expectations. Their commitment to excellence is evident in everything they do."

"Our experience with RDT Corp has been outstanding. They delivered a customized solution that addressed all our requirements and exceeded our expectations. Their commitment to excellence is evident in everything they do."

"RDT Corp provided us with a comprehensive IT strategy that perfectly aligned with our business goals. Their proactive approach and attention to detail have made a significant impact on our company's growth. Their services are worth every penny."







