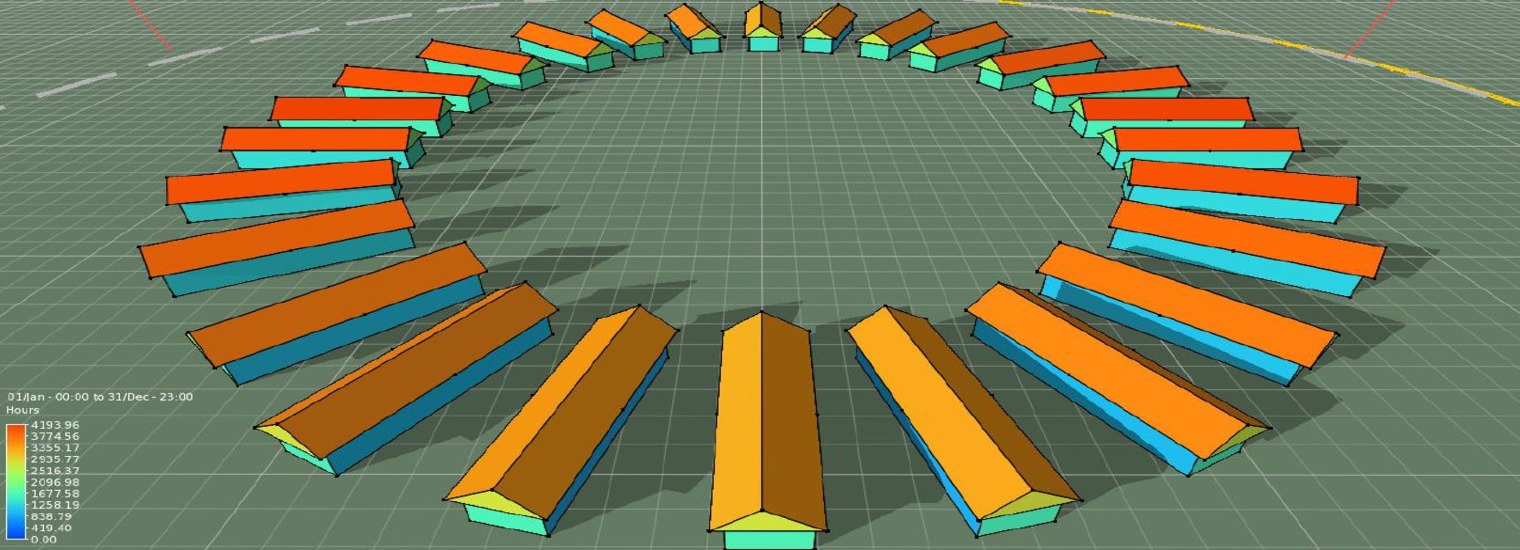
Shadow analysis plays an important role in early-stage design optimization, building performance, outdoor landscape design & necessary for human comfort.
Shadow analysis plays a crucial role in the planning and design of various built environments, including architecture, urban planning, high rise buildings, solar farm, and landscape design. It involves studying and analyzing the shadows cast by buildings and other elements in order to understand their impact on the surrounding development. Shadow analysis is important in planning and design and a few key reasons are mentioned below.
1. Daylight & Solar Access: Shadow analysis helps evaluate the availability of sunlight and daylight in and around a building or urban space. By analyzing the movement and patterns of shadows throughout the day and seasons, designers can optimize the placement, orientation, and height of buildings to maximize natural light and minimize the potential for overshadowing neighboring properties or public spaces. This ensures adequate natural lighting, reduces the dependency on artificial lighting, and promotes energy efficiency.
2. Passive Design & Energy Efficiency: Shadow studies are essential for implementing passive design strategies that maximize energy efficiency. By understanding the position of the sun in the sky, tracking solar penetration throughout the building interior with shadows, designers can optimize the placement and window sizes, overhangs, and shading devices effectiveness to control direct solar heat gain and reduce the need for mechanical cooling systems. This helps in creating more sustainable and energy-efficient buildings.
3. Urban planning and Public Spaces Design: In urban planning, shadow analysis is crucial for designing public spaces such as parks, plazas, and streets. It helps determine how shadows from existing or proposed buildings affect the microclimate, comfort, Urban Heat Island Effect and aesthetics of these spaces. By understanding the timeline and intensity of shadow impacts, designers can plan for appropriate vegetation, seating areas, and shading devices to ensure a comfortable environment and assess the environmental impact of the upcoming or existing project.
Overall, shadow analysis is an essential tool in planning and design as it helps optimize solar access, enhance daylighting, shape urban spaces, create visually engaging designs, and promote energy efficiency. Shadow analysis is extensively used by architects, planners, solar consultants, environmental clearance, and policy makers.
Software tools used for shadow analysis:
2.Sketchup
3.Ecotect
4.Revit
5.Rhino Grasshopper
6.Covetool
7.3Ds Max
Role of simulation software in Shadow Analysis:
Simulation software plays a significant role in facilitating shadow analysis by providing accurate and detailed information about the movement and behavior of shadows in a virtual environment. Here’s how simulation software helps in shadow analysis:
1.Accurate Sun Path Calculation: Simulation software uses precise algorithms to calculate the position of the sun at any given time and location. By inputting weather file with the specific geographic coordinates and date/time parameters, the software can accurately determine the sun’s path throughout the day and year. This information forms the basis for generating realistic shadow simulations.
2.Real-Time Shadow Visualization: With the help of simulation software, it’s easy for designers to visualize and analyze shadows in real time. For a virtual model of the building, the software can generate dynamic 2D & 3D representations that show the movement and extent of shadows cast by various elements such as proposed & existing buildings, trees, and topography. This enables designers to assess the shadow impacts on different area of interest. Designers can also analyze the duration and intensity of shadows throughout the day and across various seasons. The software can generate detailed data and outputs that illustrate how shadows change over time.
3.Parametric Studies and Optimization: Few simulation software’s have capability of performing parametric studies to evaluate different design options and optimize the placement, orientation, and height of buildings. By adjusting key parameters such as building geometry, site conditions, and solar access requirements, designers can evaluate various design scenarios and compare the resulting shadow patterns. These software’s are also helpful in assessing the energy performance of buildings, evaluating thermal comfort, analyzing glare potential, and estimating daylight availability. By integrating these analyses with shadow analysis, designers can gain a comprehensive understanding of the building’s performance and make informed design choices.
Simulation software greatly enhances the efficiency, accuracy, and comprehensiveness of shadow analysis by providing designers with detailed insights into the behavior of shadows in a virtual environment.
Sample output of shadow analysis studies:
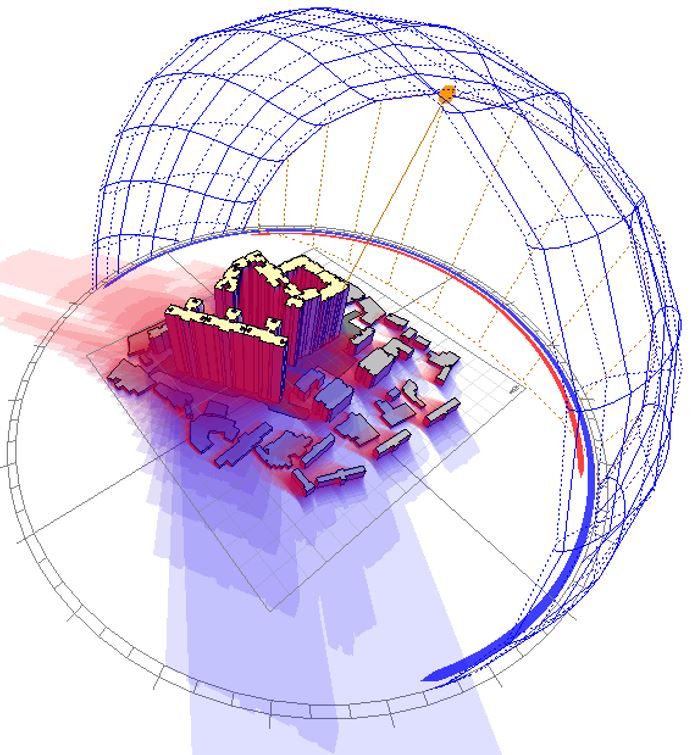
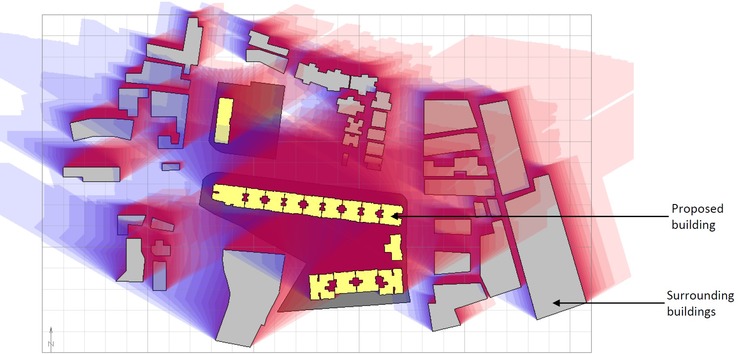
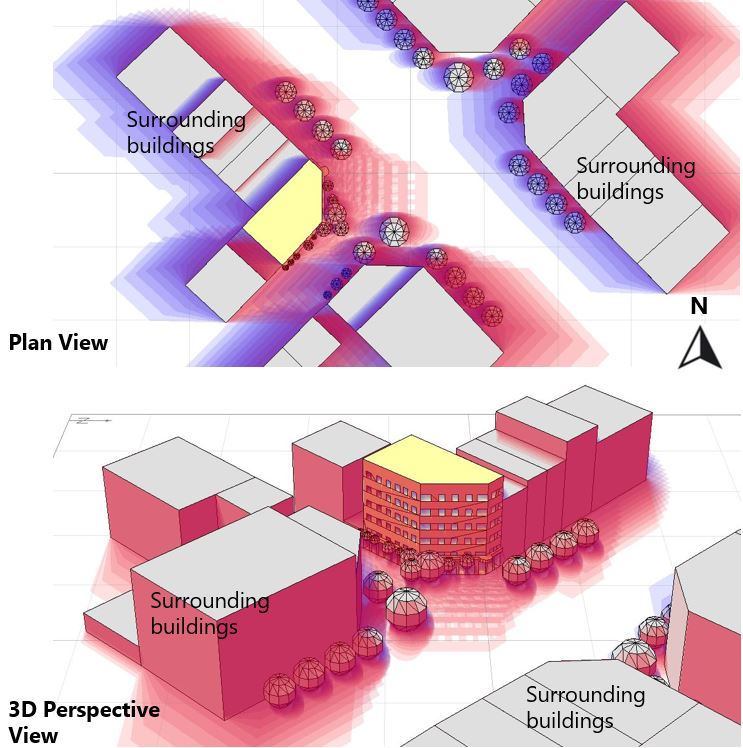
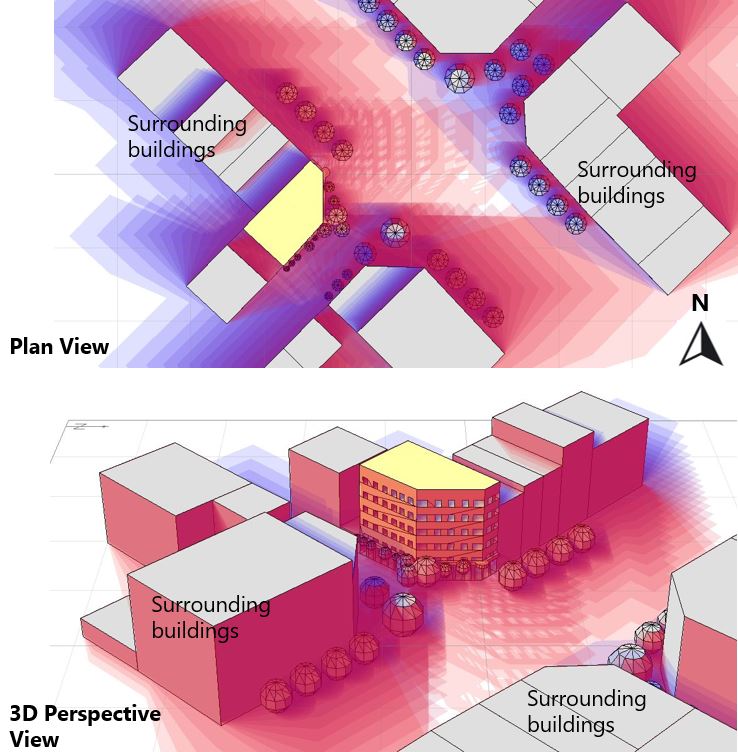
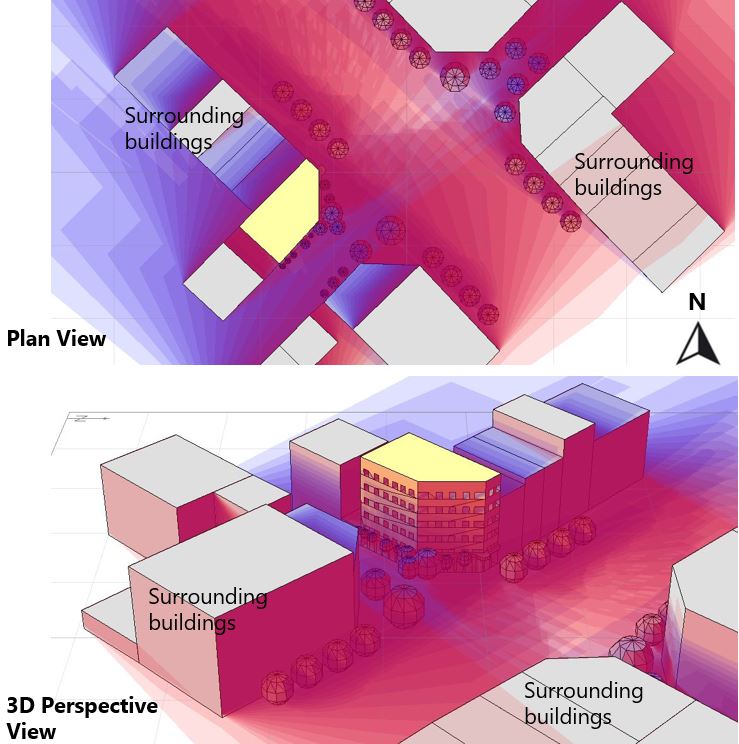
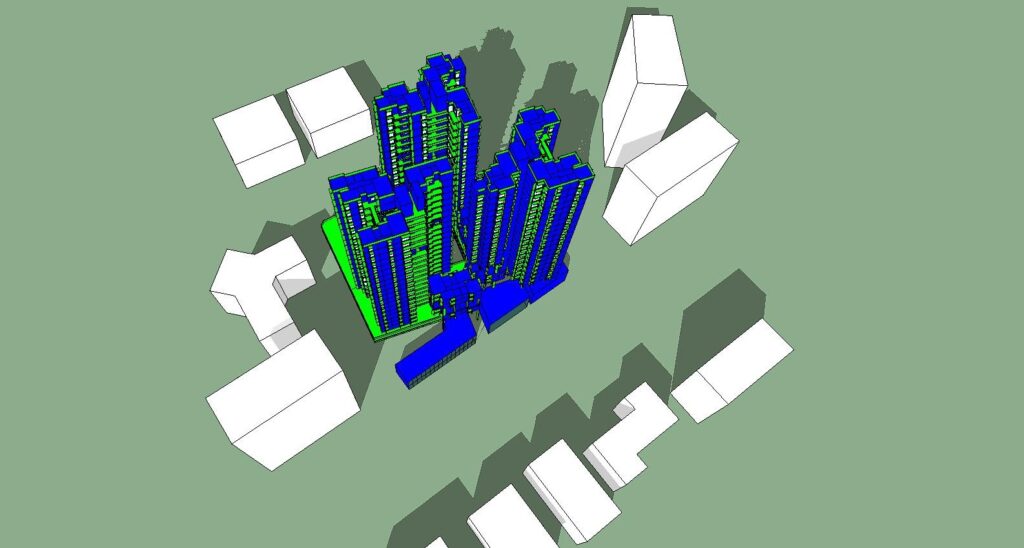
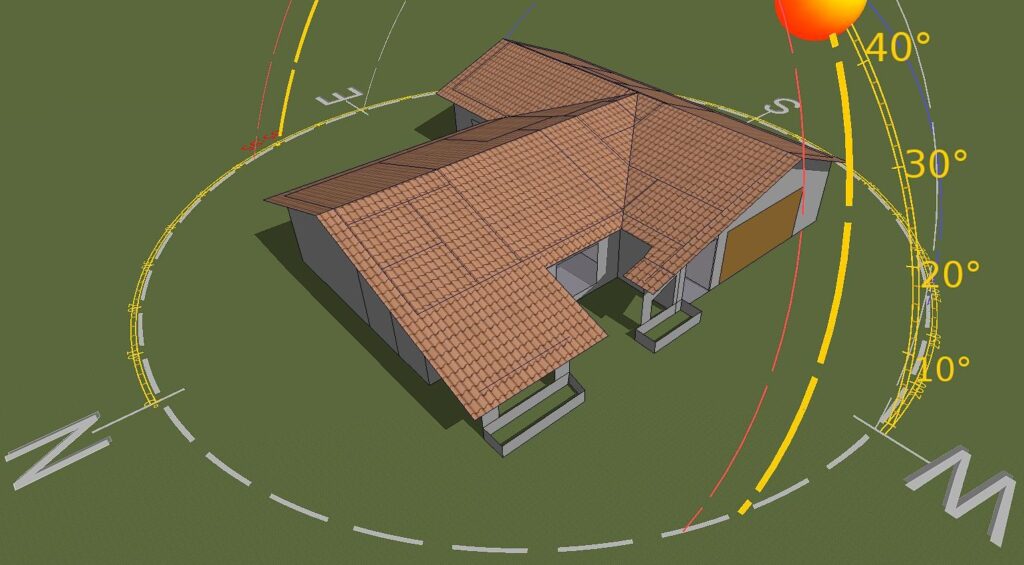
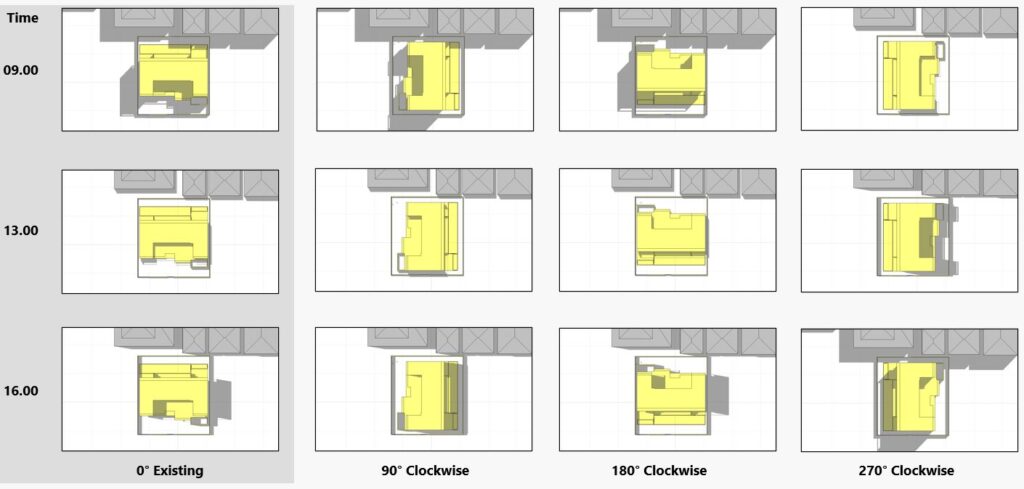
To know more about customized services for shadow analysis get in touch with our expert consulting team or submit your enquiry in contact form, happy to help!


